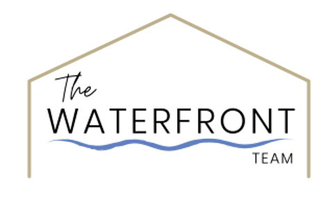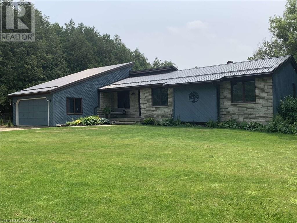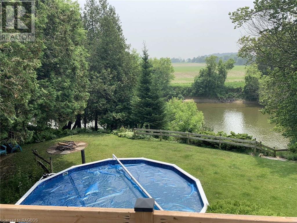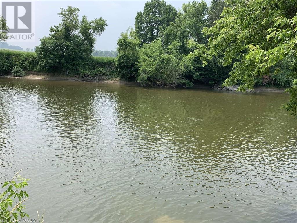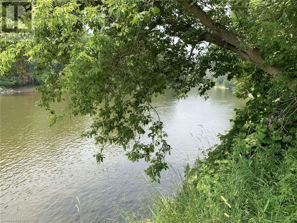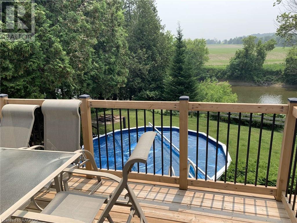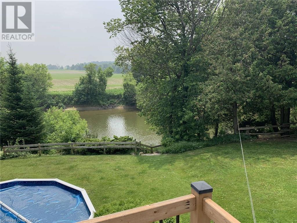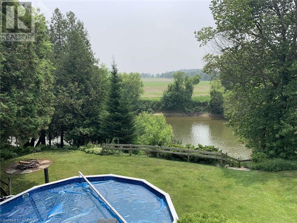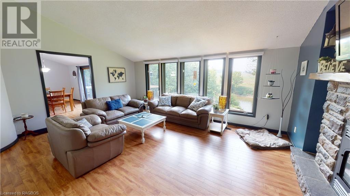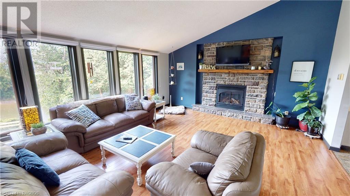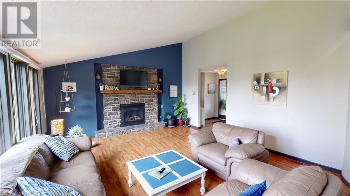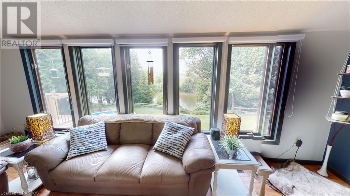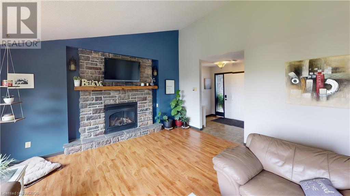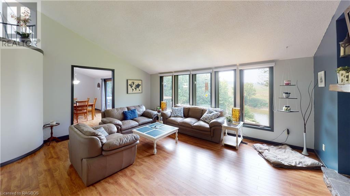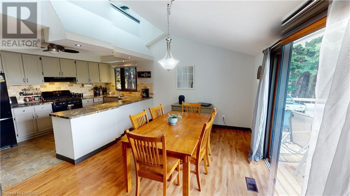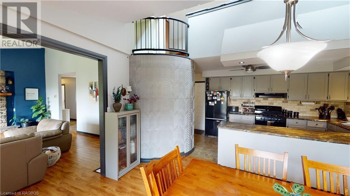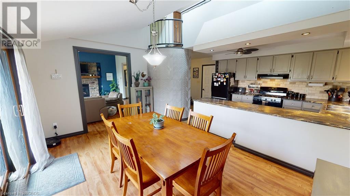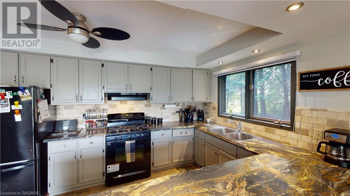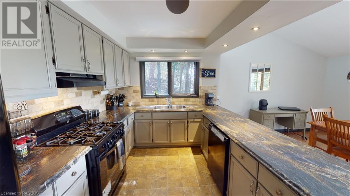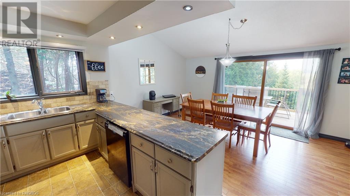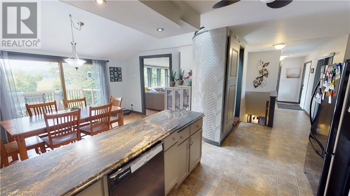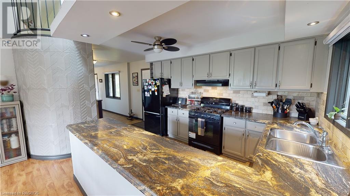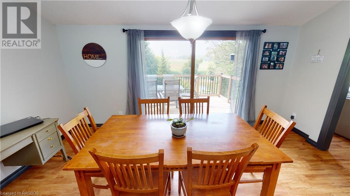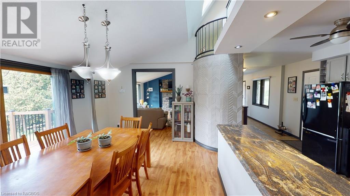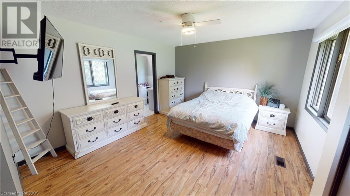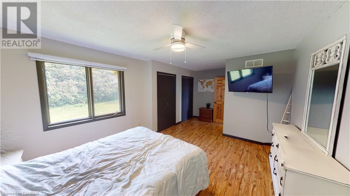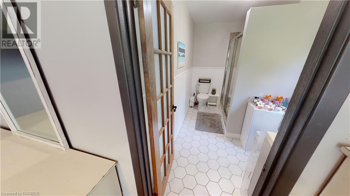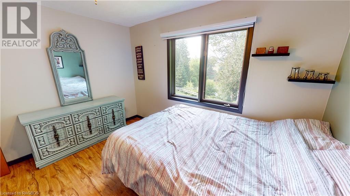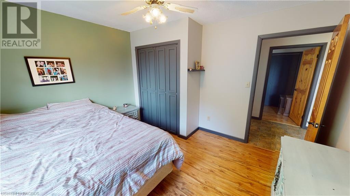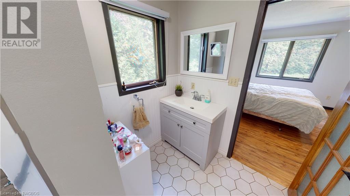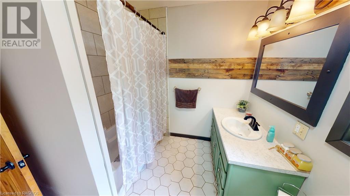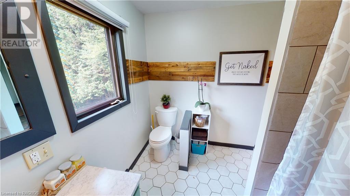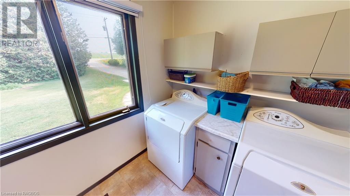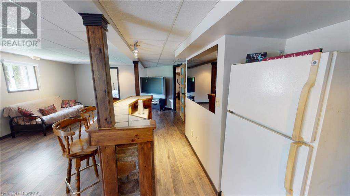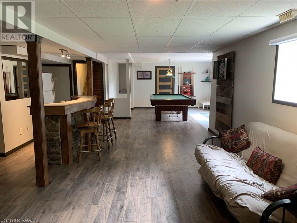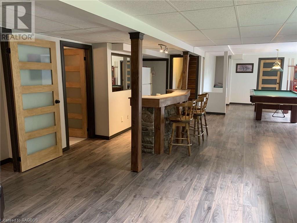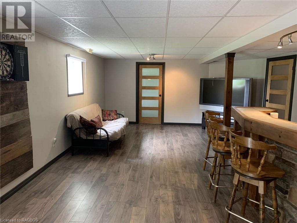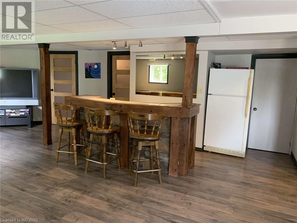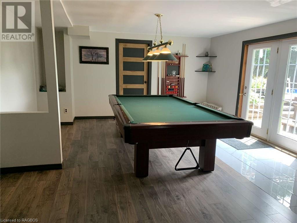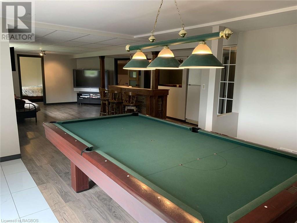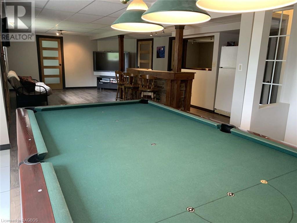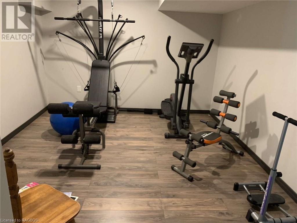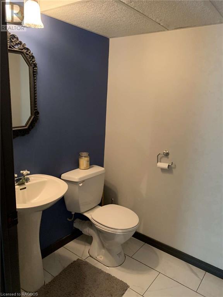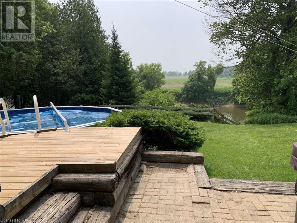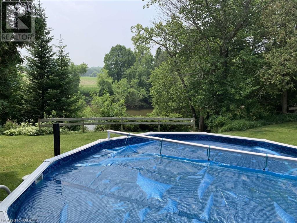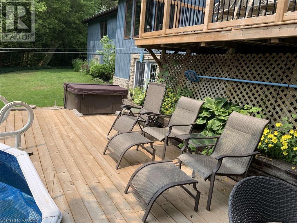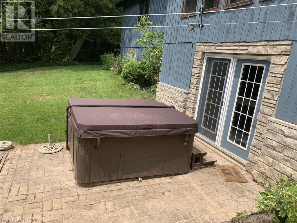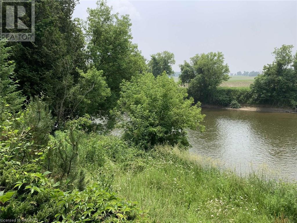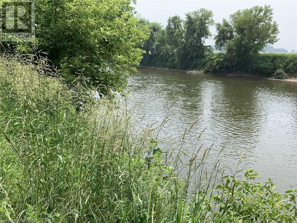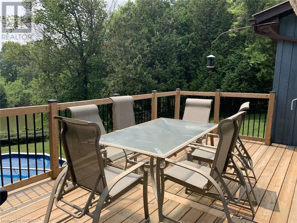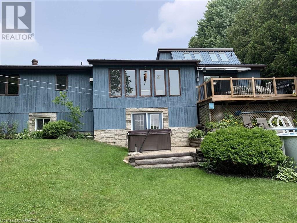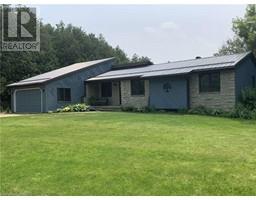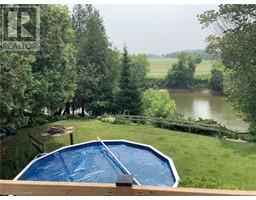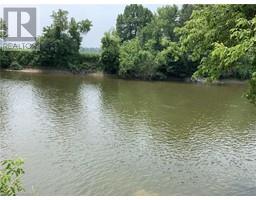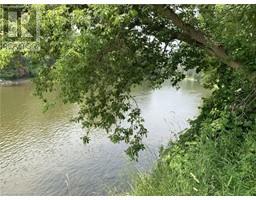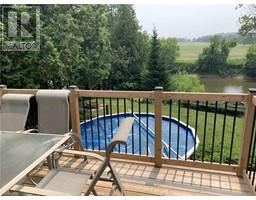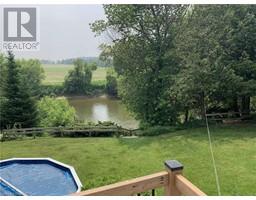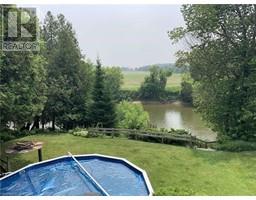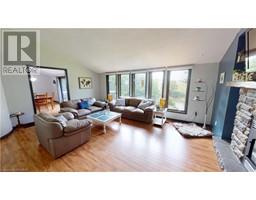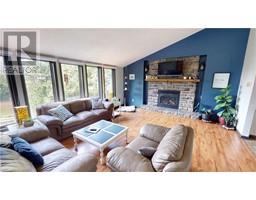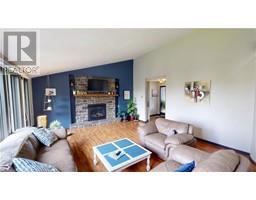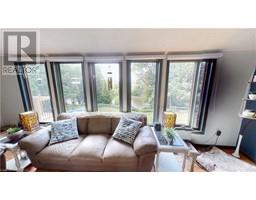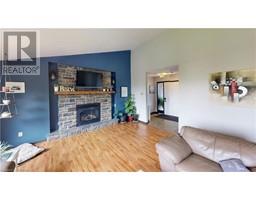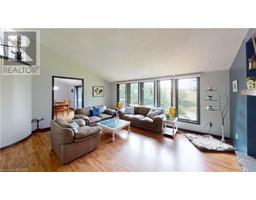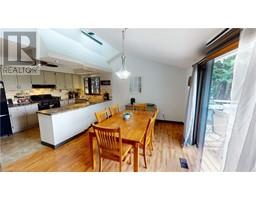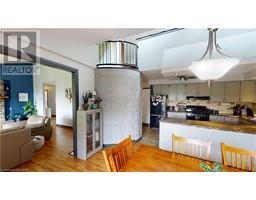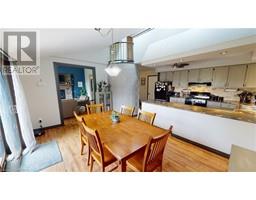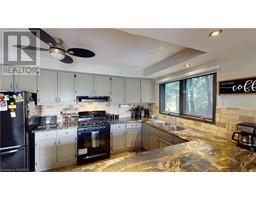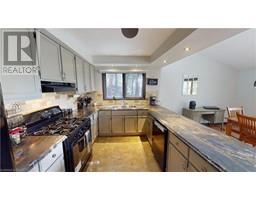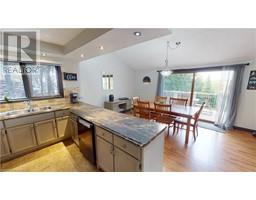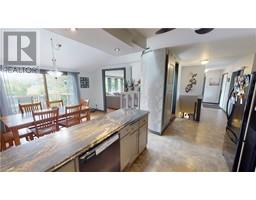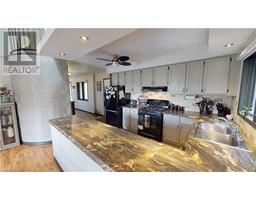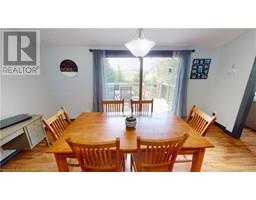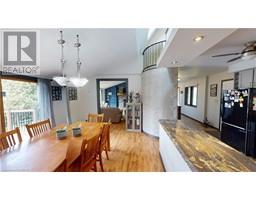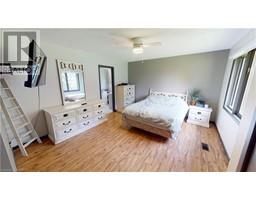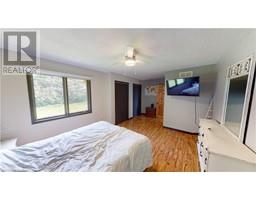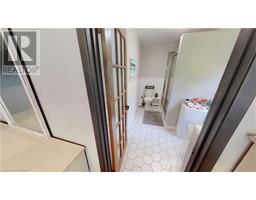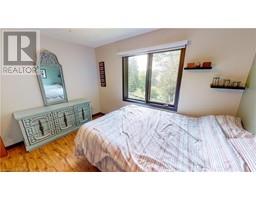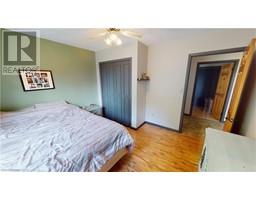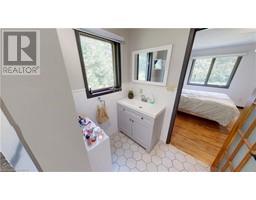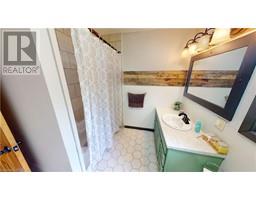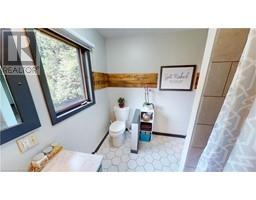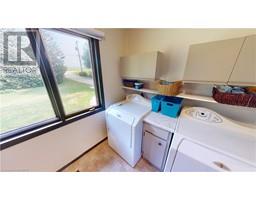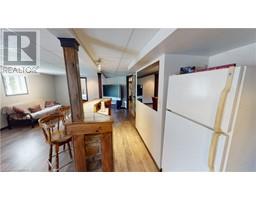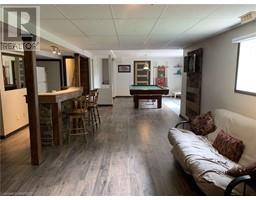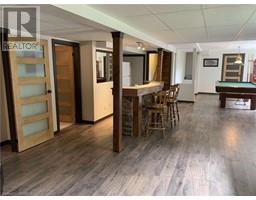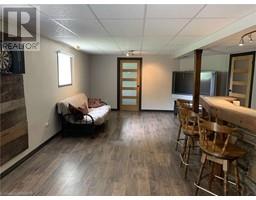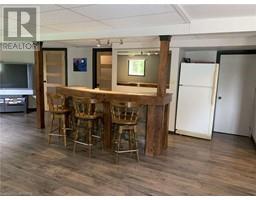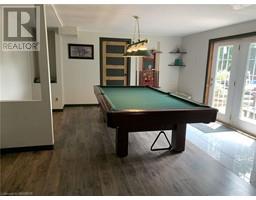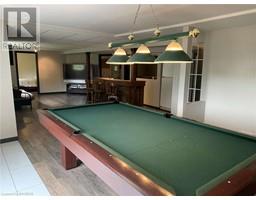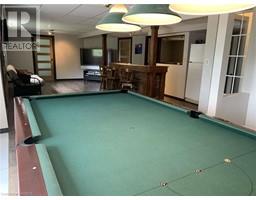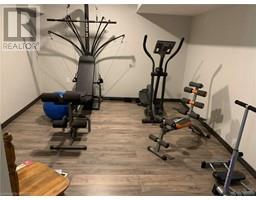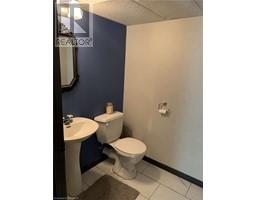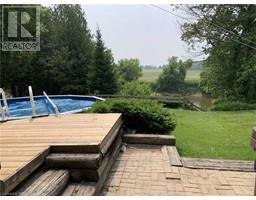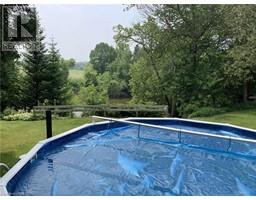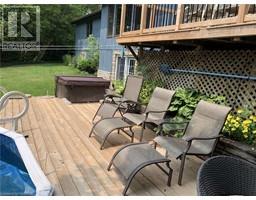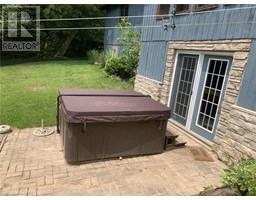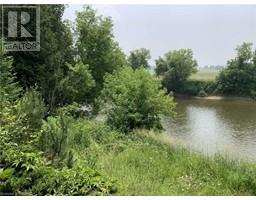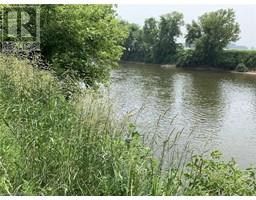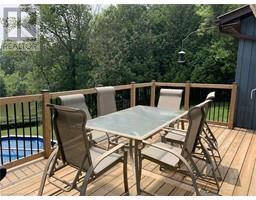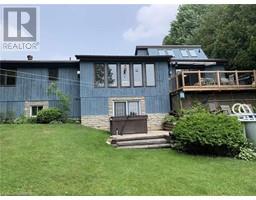3 Bedroom
3 Bathroom
2560
Bungalow
Central Air Conditioning
Forced Air
Waterfront On River
Landscaped
$699,900
Stunning Water Front Property! This 1,380 square foot bungalow offers spectacular views of the Saugeen River right from the comfort of your living room. Impressive water frontage is not all this home has to offer. It has a steel roof put on in 2018. There is a natural gas fireplace and a line run for a natural gas bbq. The master bedroom has his and her closets and an ensuite. The finished basement comes with a pool table, bar, third bedroom, exercise room, workshop, bathroom and it has a walkout to the hot tub that overlooks the river. The main floor is open concept and has a loft above the kitchen. There is an attached garage, main floor laundry, central air, an above ground pool and it is located on a paved road just 2 minutes up the road from a 18 hole golf course. The Saugeen river is renowned for its fishing, canoeing and tubing. Imagine waking up to these views every morning then heading out for a game of golf. It would feel like you're always on vacation. (id:33800)
Property Details
|
MLS® Number
|
40560461 |
|
Property Type
|
Single Family |
|
Equipment Type
|
Water Heater |
|
Features
|
Visual Exposure, Skylight, Country Residential |
|
Parking Space Total
|
6 |
|
Rental Equipment Type
|
Water Heater |
|
Water Front Name
|
Saugeen River |
|
Water Front Type
|
Waterfront On River |
Building
|
Bathroom Total
|
3 |
|
Bedrooms Above Ground
|
2 |
|
Bedrooms Below Ground
|
1 |
|
Bedrooms Total
|
3 |
|
Appliances
|
Dishwasher, Dryer, Refrigerator, Stove, Washer, Hot Tub |
|
Architectural Style
|
Bungalow |
|
Basement Development
|
Partially Finished |
|
Basement Type
|
Full (partially Finished) |
|
Construction Style Attachment
|
Detached |
|
Cooling Type
|
Central Air Conditioning |
|
Fixture
|
Ceiling Fans |
|
Half Bath Total
|
1 |
|
Heating Fuel
|
Natural Gas |
|
Heating Type
|
Forced Air |
|
Stories Total
|
1 |
|
Size Interior
|
2560 |
|
Type
|
House |
|
Utility Water
|
Dug Well |
Parking
Land
|
Access Type
|
Road Access |
|
Acreage
|
No |
|
Landscape Features
|
Landscaped |
|
Sewer
|
Septic System |
|
Size Depth
|
150 Ft |
|
Size Frontage
|
140 Ft |
|
Size Irregular
|
0.76 |
|
Size Total
|
0.76 Ac|1/2 - 1.99 Acres |
|
Size Total Text
|
0.76 Ac|1/2 - 1.99 Acres |
|
Surface Water
|
River/stream |
|
Zoning Description
|
A1 & Ep |
Rooms
| Level |
Type |
Length |
Width |
Dimensions |
|
Second Level |
Loft |
|
|
7'9'' x 18'2'' |
|
Lower Level |
Other |
|
|
12'4'' x 18'9'' |
|
Lower Level |
Workshop |
|
|
16'9'' x 20'1'' |
|
Lower Level |
Family Room |
|
|
15'1'' x 16'10'' |
|
Lower Level |
2pc Bathroom |
|
|
Measurements not available |
|
Lower Level |
Bedroom |
|
|
9'5'' x 10'7'' |
|
Lower Level |
Gym |
|
|
15'5'' x 11'1'' |
|
Lower Level |
Recreation Room |
|
|
21'1'' x 16'7'' |
|
Main Level |
4pc Bathroom |
|
|
Measurements not available |
|
Main Level |
Laundry Room |
|
|
10'2'' x 7'1'' |
|
Main Level |
Bedroom |
|
|
10'5'' x 12'2'' |
|
Main Level |
Primary Bedroom |
|
|
12'6'' x 19'3'' |
|
Main Level |
Full Bathroom |
|
|
Measurements not available |
|
Main Level |
Living Room |
|
|
18'9'' x 15'4'' |
|
Main Level |
Kitchen/dining Room |
|
|
15'8'' x 18'7'' |
https://www.realtor.ca/real-estate/26672851/1279-bruce-road-4-road-brockton
